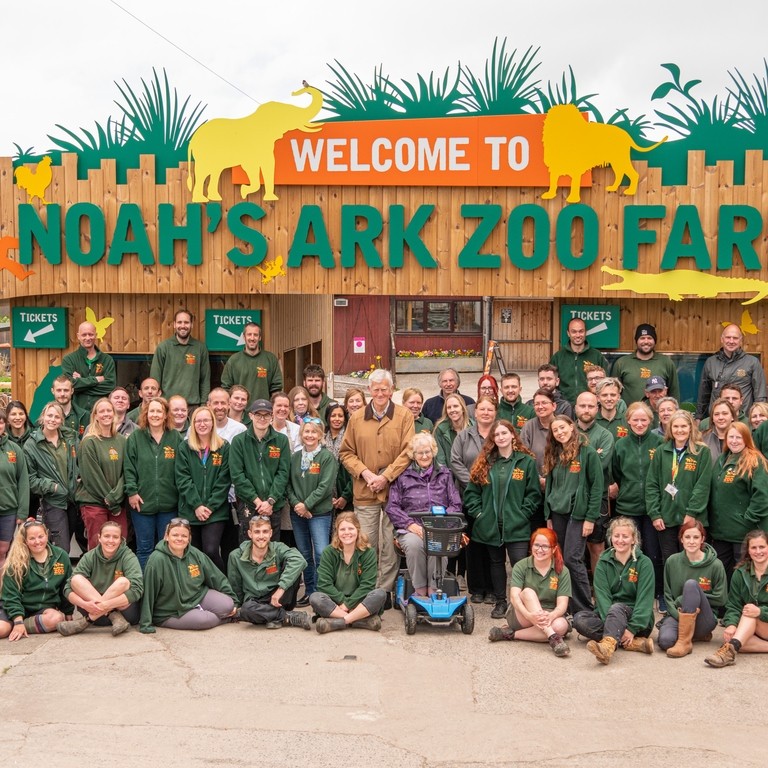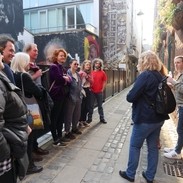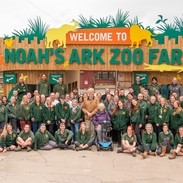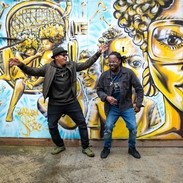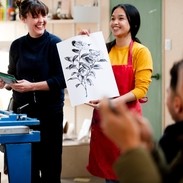Section 5: Accessible features and facilities
Photo by: Noah's Ark Zoo Farm
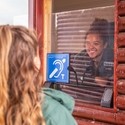
Introduction
The built environment presents accessibility challenges for many customers with accessibility requirements, and we all have a responsibility to be aware of and remove these, where possible.
‘Quick win’ accessible features and facilities hints and tips are provided in this section for accommodation, attraction, food and beverage and events businesses.
Read the technical design guidance in the downloads section of this toolkit to learn more about the accessibility standards and guidance your business should be aspiring to.
A moment for reflection
At this stage, after learning about differing impairment groups and accessibility requirements as well as what you can do to provide a more inclusive welcome to your customers, it is important to take stock. Considering only the built environment and not your website or internal culture (which we will get to later), spend a few minutes thinking about your organisation and venue as it is right now. What accessibility barriers and solutions are present for a wheelchair user, someone who is deaf or has hearing loss, someone with a visual impairment and someone who is neurodivergent, autistic or has dementia? You may wish to explore the accessibility personas within the downloads section of this toolkit to help with this activity.
Understanding the current state helps us to figure out exactly where we want to be, and how best to get there. This section (with support from the actionable checklists and technical design guidance in the downloads section) will help you do just that from a physical, built environment perspective.
You can find some guidance on getting funding for built environment changes in Section 8: Continuing your accessibility journey.
Case study 1
Clacton Pier
“The improvement we are most proud of is linking the east and west sections of our pier together with a new central concourse. The entire section is undercover and weather-proof with improved flooring and ramp facilities to give access for all to an 18-hole adventure golf course, soft play area, restaurant, amusement arcades and event area. It has given everyone the opportunity to use these attractions in a way that was not fully possible previously, and more so than some of the older parts of the pier.
Our top tips to other businesses looking to improve their accessibility include:
- Find out as much as you can about relevant accessibility standards and guidance.
- Involve organisations and bodies who can give you expert advice on the best way forward.
- Involve focus groups and customers who have certain access requirements so they can provide lived experience insight.”

A focus on the built environment
We’ve spent some time discussing the importance of operational accessibility so far in this toolkit. This includes an inclusive welcome and positive, empathetic communications with deaf and disabled customers, and the availability of training resources for staff members. But still, the built environment poses many accessibility barriers for your customers and colleagues.
Consider the end-to-end journey you are involved in every workday. You might take public transport on a regular basis, quickly nip to the local shop to grab some lunch, and arrange to meet with friends at a nearby bar for after work drinks. All of these elements are things disabled people, particularly those with mobility impairments, are unable to engage in without appropriate built environment accessibility. And that’s what we are going to be discussing in this section.
In accordance with ISO 21902:2021, any accessible tourism services that are designed should:
a) Take into account the various access requirements that meet the needs of tourists, including disabled people;
b) Be provided in an equitable way or through reasonable adjustments where necessary;
c) Take into account the safety and security of users.
Accessible tourism services should:
- Allow flexibility and choice;
- Be in sufficient supply for the number of customers (e.g. accessible menus, accessible areas in venues, hearing loops);
- Be available without surcharge, wherever reasonable.
Case study 2
Mollett’s Farm
“We have tried really hard to make sure that groups of people are able to book together – we want to normalise people staying together in the groups they choose rather than having to seek specialist places that tend to exclude one group or make it seem extraordinary. This should be the norm – we are all people and often it takes only small changes to make accessibility less like a hospital and more like a fun, exciting, stylish destination. It’s important to provide measurements and photos of the built environment to ensure that guests have the visual and technical information they need to make their own decisions about whether or not to visit.”
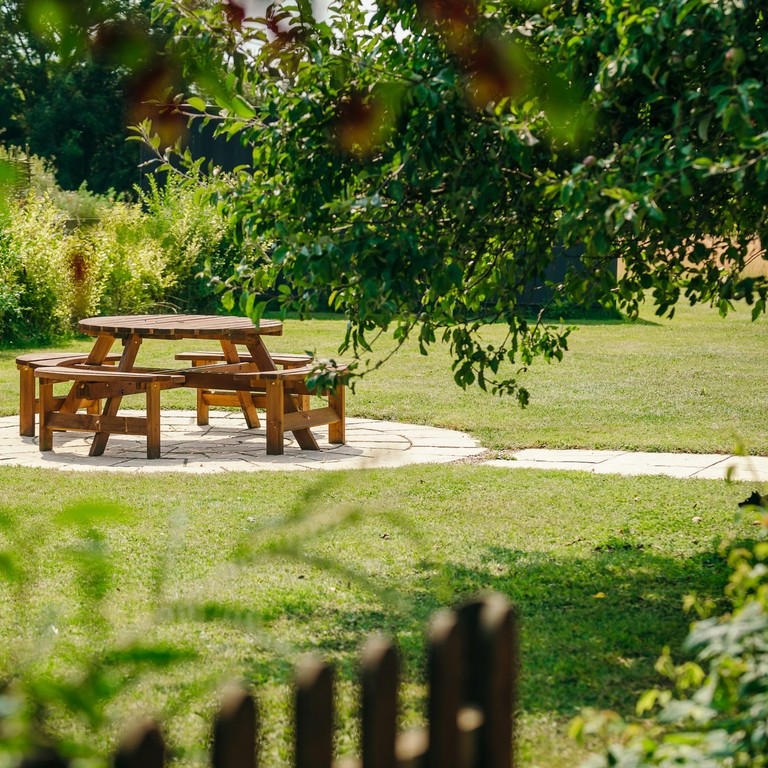
Stumbling blocks
First, it’s important to look internally and figure out where the built environment ‘stumbling blocks’ are within your business. We would recommend working with accessibility consultants, and people who have lived experience of disability, whether local stakeholders or members of disability charities, to take a broad look at the end-to-end customer experience and all the touchpoints this entails:
- Arriving in the local area;
- Parking or navigating to your venue from public transport;
- Welcome, ticketing and/or check-in touchpoints;
- The experience itself and the accessibility features and facilities within it;
- To leaving, reviewing and considering whether to book again.
Where are the accessibility ‘gaps’ for different users at these different touchpoints, and what areas should be prioritised for improvement when time, budget and business capacity are all considered?
Did you know - inclusive spaces and places
Did you know?
The Crown Estate and Motionspot have worked collaboratively alongside others in industry to create ‘Inclusive Spaces and Places’ resources, including an inclusive design brief, written to build knowledge and confidence around inclusive design standards and guidance, user experience challenges and stakeholder engagement. Their Inclusive Design Panel Guidance also provides a blanket Terms of Reference for any organisation that is setting up their own lived experience user group.
Accessible features and facilities within your business
Before entering your venue, your customers with accessibility requirements need to be able to park up (if driving) or be dropped off (if a passenger) in a safe, effective and accessible manner. It is therefore recommended that both accessible parking spaces and drop-off bays are positioned directly outside the accessible entrance to your venue and signed with the International Symbol of Accessibility (otherwise known as the wheelchair symbol). Designated accessible bays / areas may or may not require a Blue Badge to be displayed (consider international visitors arriving by car who may have a different badge) but it is important to ensure these spaces are not occupied by staff vehicles. Design guidance for parking and drop off space dimensions are provided within the downloads section of this toolkit.
Inclusive signage is a vital part of the customer journey and often forgotten. It will help your customers to easily identify and navigate around your site. Unfamiliar settings can be particularly difficult for some people, and signage and other tools can establish familiarity and comfort from arrival. Terminology is also crucial here; you might advertise that you have a ‘disabled toilet’ or ‘disabled car parking’, but the facilities and parking spaces themselves are not disabled. Instead, these should be termed as ‘accessible’ facilities and spaces. Equally, you shouldn’t welcome ‘wheelchairs’, but ‘wheelchair users’; the people using mobility aids should be your focus, and not the aids themselves.
Did you know?
A sign saying ‘No Dogs’ could be seen as discriminatory under the Equality Act 2010. Over 7,000 disabled people in the UK have assistance dogs (Assistance Dogs UK, 2022). They are typically highly trained animals that allow people to travel independently, so it is good practice to explicitly mention that assistance dogs are welcome.To promote inclusive rest points throughout the customer or colleague experience, any tourism business should provide accessible seating at a maximum of every 50 metres. You’ll need to carefully consider elements such as seat heights and material contrast with the seat’s surroundings. Back and armrests should also be provided on at least half of all seating to provide additional support for those who require it.
Think about the groups of people who might be visiting or staying with you, and organise your seating to align with this. For example, a wheelchair user should be able to sit alongside their travel companions and have the option to laterally transfer onto a seat, should they wish to do so.
Accessible toilets
While design guidance for accessible toilets can be found in the technical guidance for the built environment within the downloads section of this toolkit, there are certain ‘quick wins’ that are useful to consider:
Ready for use
Accessible toilets, in the same way as facilities for non-disabled users, should always be ready for use. However short of space you may be, it is vital to ensure that accessible toilets are never used as a storage area.
Only lock accessible toilets if vandalism or misuse is occurring and ensure they can be unlocked by disabled people independently using a RADAR key. A locked toilet can delay access for those without a RADAR key, which is particularly likely to include international visitors, and may cause distress when someone requires access urgently.
Think about your signage
It is useful (and inclusive in nature) to state that accessible toilets are not just for use by those with visible impairments, such as wheelchair users. Stating that ‘not all health conditions or impairments are visible’ or similar on your accessible toilet door is a way of showcasing your awareness of those who may require use of the facility just as much, for example, someone with Crohn’s disease or someone with a stoma.
Red cord importance
You may have seen the Euan’s Guide campaign to ensure that red alarm cords within accessible toilets hang freely to ensure that those who require them can pull them from numerous positions, especially if they have fallen onto the floor in an emergency scenario.
Good practice hints and tips from Euan’s Guide also include:
- Emergency cords should be easily identifiable and usually red in colour.
- Each cord should have two red bangles attached to aid the person easily pulling the alarm cord.
- One of the bangles should be reachable from the floor and close to the WC.
- Visual and audible indicators should alert people that the alarm has been triggered.
- A means of resetting the alarm should be within the accessible toilet and easily reachable.
- The alarm signal to warn staff that someone needs help should be located in a suitable location and staff trained in how to respond.
It is important that staff, including cleaning staff, are trained to not tie cords up out of reach from the floor.
Changing Places
A Changing Places (CP) toilet is a room with a WC, basin, hoist, adult-sized changing bench and optional shower, for use by people with complex and multiple impairments who require the help of up to two assistants. Over a quarter of a million people in the UK require the use of a Changing Places facility to be able to get out and about with confidence, comfort and dignity. The alternative to Changing Places availability is often the need to be changed on a toilet floor, risking a urinary infection or not taking a trip at all. To encourage a step change in the number of Changing Places toilets across the country, the UK Government announced a £30 million fund in the 2021 budget.
For many businesses, a Changing Places facility requires considerable investment that will need building into future budgets. Where it is not possible to provide a Changing Places facility, it is highly recommended that you know where your nearest one is, so that you can advertise this on your website and direct customers to it when they visit in-person, should this be required.
Colour and contrast
For both blind and partially sighted people, and those who are neurodivergent, colour and contrast plays a big part in having a positive, inclusive experience. Ensuring that wall and floor colours contrast well with one another is vital for a partially sighted individual to be able to navigate your environment with safety and ease (and this also counts for elements such as door handles and grabrails in accessible toilets, too).
For many neurodivergent people, too much ‘visual busyness’ can be both confusing and distressing, so whilst contrast needs to be provided as mentioned above, it is recommended that too much pattern or ‘loud’ colour is avoided when it is not necessary.
- Don’t overdecorate for the sake of it – it is not appreciated by everyone!
- If it is necessary to provide images or pattern, in particular, it is recommended that this is done so away from general eyeline height, so customers and colleagues can choose to engage if they so wish.
- Having two groups of people with varying, and often opposing, requirements is not easy. If you can, it would be a great idea to survey existing customers and/or engage with a pan-disability focus group so that you can receive feedback that is bespoke to your business. Bring in expert advice if you are not sure what to do.
Sensory rooms and quiet spaces
Sensory rooms are purpose-built environments, often for children, that are aimed at stimulating, developing and relaxing the senses. Specific stimulating equipment, such as bubble tubes, mirrors and activity walls, are installed to help develop visual processing abilities, fine and gross motor skills and encourage users to experience the pleasure of play. Quiet spaces, on the other hand, are for children and adults needing to decompress away from main thoroughfares and outside of regular environments. Quiet spaces are often designed with a neutral palette and avoid decorations or equipment that provide too much visual or audio stimulation.
Whilst you understandably may not immediately have the space or budget to provide a dedicated sensory room for your customers and colleagues, it is worth considering whether an area of your business might be able to be dedicated to quieter activities. Is there an underused space by your hotel reception, or at one end of your pub, for example, that could be furnished with comfy chairs that ‘cocoon’ users, have dimmed lighting, and quieter background noise or music? If you were able to provide a small amount of equipment such as ear defenders, fidget toys and weighted blankets, even better!
Hearing loops
Customer-facing points such as information desks, ticket and retail counters, reception desks and other service counters can be noisy environments, making verbal communication with customers who are deaf or have hearing loss difficult. But often these locations are key areas of customer contact. The right equipment and informed staff can make an enormous difference to your customers’ first impression.
A hearing loop - also known as an induction loop - is a piece of equipment that allows people with hearing loss to hear more clearly over background noise. Even a very small amount of background noise (like the hum of a fan) can be very distracting for a hearing aid user and can mask the speaker’s voice, because hearing aids amplify all sounds, whether you want to hear them or not. Loops work by staff members speaking into a microphone which transmits the amplified sound wirelessly to a hearing aid, cochlear implant or loop listener that’s switched to the hearing loop setting.
Since the staff member’s voice is going straight from the microphone to the hearing device it reduces the impact of background noise, such as ‘unwanted’ speech from other conversations. This enables clearer communication, particularly through glass screens. Tourism businesses such as hotels, attractions and tourist information centres should have a loop system at each counter and a minimum of one loop at counters with multiple customer contact points.
Where possible, an installed counter loop system is preferable to a portable loop. You can buy induction loop systems from a range of suppliers in the UK, such as Contacta Systems Ltd in partnership with RNID. Ensuring correct installation and regular maintenance is also key; a hearing loop that is signed as available but out of order has a significantly negative impact on the customer experience.
- It’s crucial that hearing aid wearers know that a loop system is installed and where it is. In the case of a reception area, for example, a sign should be positioned where the loop is effective.
- Train your staff about the need for, and the function and use of, induction loops.
- Check loops regularly to ensure they’re working properly. RNID recommend they are checked weekly, along with your fire alarm.
Back of house areas
When considering accessible features and facilities, it is not only your customers that need to be catered for. Wherever possible, the design of and facilities in your back of house areas should mirror that of your front of house areas, so that you can effectively work with disabled colleagues, too. More on this in Section 7: Inclusive recruitment and employment.
As an example, think about the inclusivity of your access control areas, such as security key pads or lock boxes. These should be at an appropriate height to be utilised by both standing and seated users. Buttons should be large and contrast well with their background (audio feedback would also be aspirational). And the fewer steps needed, while maintaining high levels of safety and security, the better. This would be particularly beneficial for those with limited dexterity who may prefer, for example, to tap a card than type in a long code.
Evacuation
One of the biggest concerns for those with accessibility requirements, is safe evacuation during an emergency. Develop a set of General Emergency Evacuation Plans (GEEPs) and, if you are an accommodation business, Personal Emergency Evacuation Plans (PEEPs) for safe evacuation of deaf and disabled people. For hotels and B&Bs, make it part of your arrival process to ask every guest, “do you require any assistance in the event of evacuation?”. Discuss the standard options available, agreeing and recording any specific arrangements.
Go to the UK Government website for further information on how to complete a fire safety risk assessment for those with accessibility requirements.
- Encourage guests to make you aware of their accessibility requirements so you can discuss and agree the necessary evacuation arrangements.
- Ensure you have vibrating pager systems or flashing beacons to alert deaf guests to a fire alarm or other emergency scenario. Door beacons can also alert guests if room service or housekeeping is at the door.
- Similarly, guests with mobility impairments may appreciate being placed in a room on the ground floor, or knowing that an evacuation chair is available for use by well-trained staff if stairs are present on the way to the exit.
- Ensure your Fire Risk Assessment addresses the evacuation needs of all deaf and disabled guests.
Outdoor and natural environments
It isn’t just internal built environments that need to provide, and advertise, accessibility features and facilities; outdoor and natural environments do too. Whilst it may not always be possible to widen paths and change terrain and gradients, certain things like accessible parking provision, good lighting levels and the installation of inclusively designed seating at regular intervals are likely to be in your control.
Providing maps – both online and onsite - that show accessible routes and trails (in highly contrasting and ideally tactile ways) would be strongly recommended, as would providing visitors with additional resources and equipment such as Trampers. Trampers are robust and easy to use all-terrain mobility scooters that can be used on rough ground, mud, grass, and stones. Many of the nation’s forests – from Cardinham Woods in Cornwall to the West Midland’s Wyre Forest, and Dalby Forest in the North East - offer the hire of Trampers, allowing those who are disabled, older or unable to walk long distances on uneven surfaces, the opportunity to explore the great outdoors.
If you’d like to learn more about what you could do to make your outdoor environments more accessible and inclusive for all visitors and colleagues, the ENLIVEN programme is a good place to start. Running from 2021 to 2024, the ENLIVEN programme awarded funding to 11 organisations who provided access to nature-based outdoor activity, and had a particular focus on benefits to older people, those with dementia and cognitive access requirements.
Accessible play
Accessible and inclusive playgrounds and spaces are a vital part of equitable childhood experiences in outdoor and natural environments. Play Wales have created an ‘Accessible Play Spaces Toolkit’ that provides useful guidance, alongside audit and action plan templates. For future inspiration on what can really be done to make play areas inclusive, follow along with the Diana, Princess of Wales Memorial Playground renewal programme at Kensington Gardens, created by Timberplay, who have also worked on play areas at Warwick Castle and Duxford Museum.
Recommendations per business type
Many of the recommendations relating to the accessible features and facilities your business should be providing for customers and staff members can be found in the technical design guidance of this toolkit. In addition, below are some good practice hints and tips for you to consider to ensure those who visit, or work at, your business have an accessible and enjoyable experience.
Accommodation recommendations
- Make sure your entrance and reception areas are staffed as often as possible and well-lit. Should guests need to enter via an intercom system, make sure this is at an appropriate height for standing and seated users, and provide a text number for deaf users and those with speech impairments.
- Ideally, your reception or welcome desk should offer a lowered section (with knee recess) for wheelchair users and those of shorter stature. If this is not possible, ensure your staff are trained to move to the front of the desk to serve guests, if needed, and that there is a dedicated space for these guests to sit and be able to write, in comfort.
- Ensure staff are comfortable supporting guests to fill in evacuation forms, if required.
- Make your accessible rooms bookable online by including them as a room type on your website/online travel agent listings. This provides convenience and autonomy for people requiring these rooms and removes the need for additional phone and/or email communications. Canopy by Hilton London City provides a good benchmark of this with an additional pop-up message to help ensure that someone booking an accessible room requires its features.
- Accessible rooms should be charged at the same rate as standard rooms, regardless of whether they have extra space.
- Provide a choice of wet rooms and baths in designated accessible bedrooms. If you only have one accessible bedroom, provide a wet room.
- Provide a ceiling tracked hoist in at least one room or provide a portable hoist. If you have a ceiling tracked hoist, inform the Ceiling Hoist Users Community so your venue can be listed on their website.
- Provide accessible rooms that can accommodate families.
- Provide room information in different formats.
- Provide allergy-friendly bedrooms that are also accessible. As a minimum, these should include hypoallergenic bedding; a window; air-purification; and no smoking, animals, or carpets. Any cleaning products used should also be perfume- free.
- Consider the flexibility of furniture when purchasing or updating these. Zip and link beds offer more combinations for those with accessibility requirements, their partners or support workers. Freestanding furniture also offers the flexibility to be removed if required.
- Provide towels that contrast in colour to the walls and floor to assist visually impaired guests.
- Provide phones with large buttons and a contrasting colour on the numbers.
- Provide portable vibrating alarms for customers who are not able to hear an audible fire alarm, and vibrating alarm clocks with flashing lights.
- Have a magnifying glass or magnifying sheet handy.
- Enable subtitles on TVs in public areas, and ensure TVs in bedrooms support subtitle activation.
- Provide bowls of water for assistance dogs and a toilet area, ideally within the grounds of the property or nearby.
- Provide a selection of bathroom equipment such as a support rail by the shower attachments, bath seat, toilet seat height raiser and shower chair.
- Provide quieter areas with no background noise for those with hearing loss and neurodivergent customers.
- Have lever taps in bathrooms and kitchens.
- If you have a ceiling track and/or portable hoist as part of your accommodation offer, make sure to provide information to customers about this, as well as the need to bring their own sling.
- The Inclusive Hotels Network (IHN) has published guidance relating to access to hotels for people with hearing loss and the use of hoists in guest accommodation.
Case study 3
Cottage in the Dales
“Often, the perception of accessible accommodation is of something clinical, unattractive, expensive, and not feasible if within a listed building. This does not have to be the case. Our Grade II listed cottage, The Dairy, is not adapted specifically for disabled visitors, but instead follows the universal design approach in which the facilities and equipment are designed and provided for all guests, irrespective of their age or physical ability. Accompanying detailed online information and photos enable guests to make an informed decision as to whether the cottage is suitable for them. Accessible facilities are available if required and, if not, they simply disappear into the rest of the design! Marketed as ‘Accessible Luxury’, The Dairy fits alongside our ‘luxury Distinctly Dales experience’ USP and appeals to everyone visiting the Yorkshire Dales National Park. The many awards won and high returning guest occupancy show that accessibility is the best business decision we’ve ever made.”
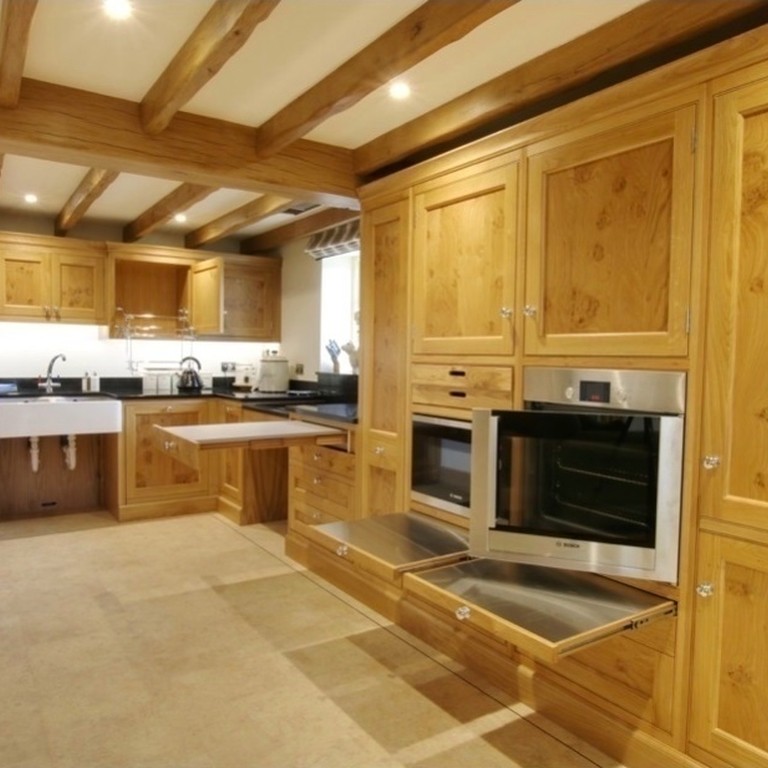
Fact
Did you know?
The lack of availability of accessibility-specific features such as hoists and profiling beds can be accommodation stay deal-breakers for those who require them. voco® Manchester - City Centre (formerly Hotel Brooklyn) became the first hotel in Manchester to provide ceiling track hoists for guests in two of their accessible ‘Liberty’ rooms, with the recessed hoist track doubling up as a pleasant lighting feature when not in use. These rooms highlight what can be done when form marries with function to create design-led accessibility – a 360-degree room tour is also available to enable guests to pre-tool ahead of a stay.<
Case study 4
Marsham Court Hotel
“We became the first hotel in the UK to install a Changing Places Toilet and Shower. This has given us a USP that we didn’t realise when we embarked on the improvements… Our sensory room has had the biggest impact, particularly with local residents, support groups and businesses. It’s also unexpectedly been popular with nursing mothers, so has demonstrated benefits to the wider populations as well as disabled people. This was created from an underused storage cupboard and just goes to show that you don’t have to have a new build to include this type of facility.”
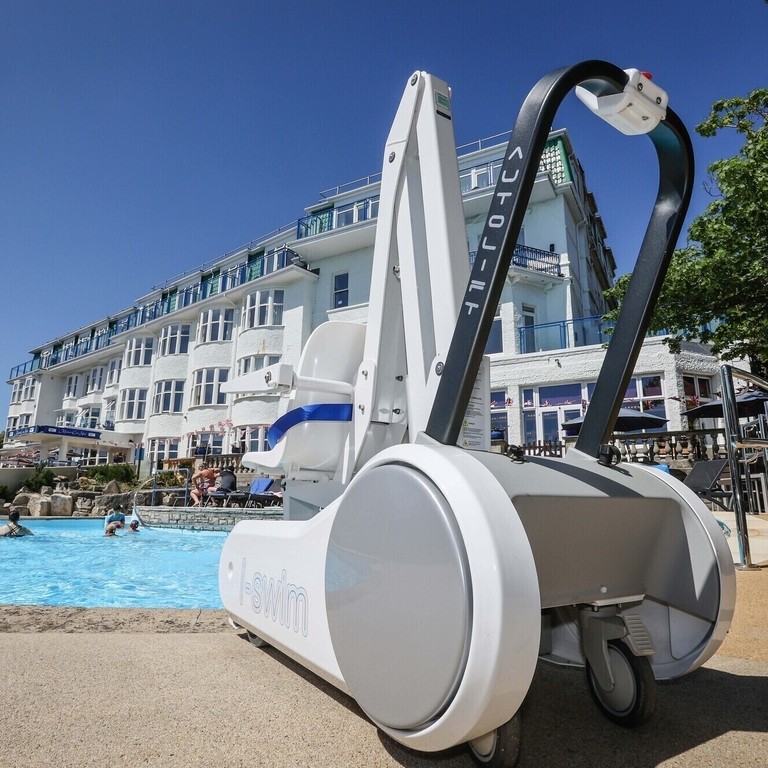
Fact
Did you know?
To make these changes, along with many more, Marsham Court Hotel was awarded a match funded, bounce back grant by the local Bournemouth, Christchurch and Poole Council. Consider checking with your local council whether similar grants may be available to improve your own features and facilities.
Attraction recommendations
- Provide good signage throughout. Consider large print, contrasting and tactile signs and ensure accessible features such as parking and toilets are well-signed.
- Make sure interpretation displays can be viewed by all, including those of shorter stature and wheelchair users.
- Provide interpretation in different formats.
- Consider large print and tactile interpretation.
- Fast track those unable to stand in a queue for long periods of time.
- Provide a quiet space for neurodivergent users.
- Start to curate a collection of sensory tools and toys for customers, such as ear defenders, blankets and fidget spinners. The Life Science Centre provide a handy guide to making a sensory bag.
- Install seating, especially on steep inclines, long routes or near to children’s play areas so that parents or grandparents can supervise easily.
- BIAZA has also published advice relating to the admittance of assistance dogs to zoos and aquariums.
- Creative and cultural attractions should look out for All In, a new arts access scheme, supported by Arts Council England and others. The purpose of All In is to ensure a sector where ‘everyone’s welcome’.
Case study 5
bacta
“Seaside amusements are part of the social and cultural fabric of British tourism. While piers and promenades can often be quite accessible from a built environment perspective, it’s also now time for us to start thinking about ‘softer elements’ of what we can do to make our amusement industry more inclusive and welcoming to all. From providing quieter spaces for decompression, to creating guides that allow visitors to prepare for what could otherwise be unpredictable and distressing lights and sounds, there are improvements that all businesses can focus on to ensure everyone makes great memories.”
Photo by: BCP Tourism
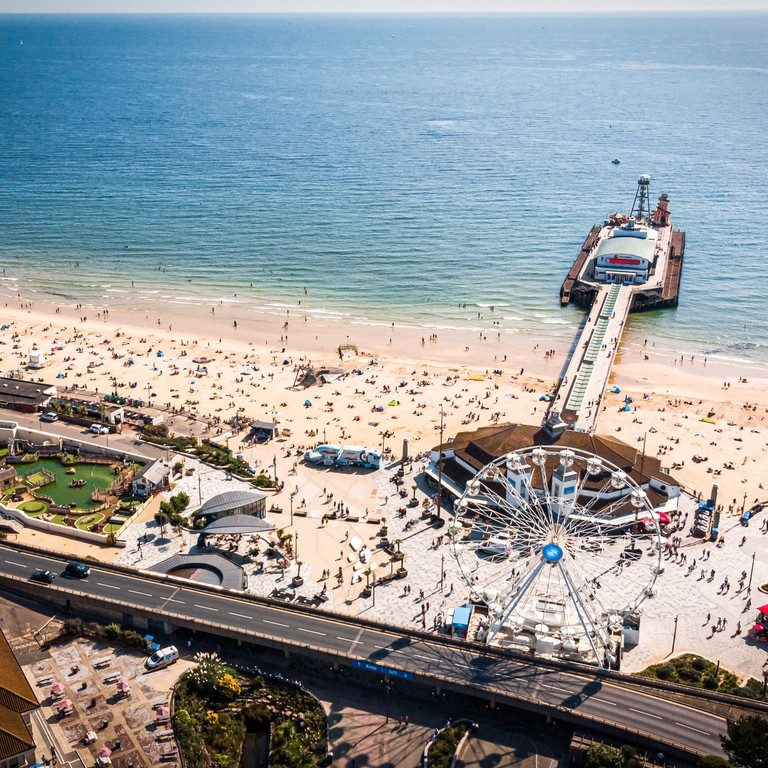
Recommendations
- Step-free access may not always be possible: Providing a portable ramp (and ensuring staff know how to use it safely and effectively) is one way to ensure visitors with physical impairments can gain entry into your café, restaurant or pub.
- Provide options and choice when it comes to seating. Think about design, height and back and armrest availability, as well as seating location. Some customers will benefit from quieter areas, and others will prefer a ‘buzzy’ atmosphere. If you don’t have a lowered bar, for example, consider how wheelchair users and those of shorter stature can interact with staff and other customers.
- Ask a wheelchair-using customer where they’d like to sit and if they’d like you to remove a chair.
- Ensure any accessible facilities you have such as accessible toilets, or hearing loop facilities at the bar, are well-signed and in good working order.
- Routes to accessible parking, entrances and toilets should be clear and free of clutter.
- Provide menus in different formats, such as digital, large print and easy-read versions with accompanying images. Ensure staff have the confidence to read these out, if required (finding out if the customer would like a starter, and asking if there is a type of food they’d like to eat first is preferred, rather than reading the whole menu item by item).
- A consideration of noise and light are key in pubs and restaurants. Could you provide a dwell space with lower light, reduced background noise and comfy ‘lounge’ chairs, for example, if visitors are overwhelmed?
- Consider providing accessible cutlery and crockery for customers with limited strength, grip or ranges of motion. For example: it might be easier for some people to hold a mug with a handle rather than cups or glasses, while bendable straws are really beneficial to some.
- If you have a beer garden or similar, it’s a good idea to provide seating options close to accessible paths to avoid the need to traverse grass, gravel or uneven ground.
Event organiser recommendations
- When advertising your event, ensure any printed or online content provides good colour contrast (light text on a dark background, or vice versa). Event agendas should be easy-to-read with detailed start/end times, session descriptions and locations. Use sans serif and dyslexia-friendly fonts such as Arial or Verdana.
- Online images should have alt text, and multimedia content should be captioned. More information on this in Marketing your Accessibility.
- When answering Frequently Asked Questions and similar, provide as much detail as you can. Don’t just say the event venue is accessible: describe the exact accessibility features and facilities it has. Pre-empt the questions that those with less-visible impairments and access requirements may ask too: Where is the nearest quiet area? What’s your policy on assistance dogs? How can visitors request additional support?
- Think about the end-to-end journey of your event goers, including whether there is accessible public transport and accessible parking spaces.
- Ensure the venue you choose for your event provides step-free access throughout, and has accessible toilet facilities.
- Aim to provide seating with backrests as a minimum; stools are inaccessible for lots of event-goers. Armrests will benefit some users, so aim to offer several seats with these, if possible.
- A well, evenly-lit venue will be important for those who need to lip read, in particular. Similarly, good colour contrast between walls, doors and floors, at minimum, will help partially sighted participants to navigate the space with greater ease and confidence.
- Ask if your event venue has a hearing loop that is in good working order. If this is not the case, consider purchasing a portable one to be used at this event and future ones.
- Provide signage with large, contrasting text in an accessible sans serif font. Consider placement height for seated and standing users. Ensure evacuation routes are also accessible and clearly signed.
- Offer flexible check-in time or a separate registration desk for those who wish to avoid queues and crowded areas.
- Highlight areas of high and low lighting, crowds, noise and other sensory elements on a sensory map ahead of time.
- Ensure that microphones and lecterns are height-adjustable for seated and standing speakers.
- Hire BSL interpreters and live captioners, when required. Remark!, Global Lingo and 121 Captions are good places to start.
- Plan breaks into your event schedule, and give participants time to go to the toilet, take some quiet time for themselves or even have an ‘eye break’ if they have been lipreading.
- If you can, designate a specific ‘quiet space’ with minimal décor and background noise, comfortable seating, water and a range of books, blankets and fidget toys.
- Think about ‘the little extras’ you might be able to provide. Arrange for a water bowl to be available for an assistance dog at your in-person event, or for live captioning to appear on your digital meeting as standard.
- Consider sensory elements - could you promote a fragrance-free event, avoid background music in main areas, and/or provide a sensory kit on request?
- Don’t forget to prioritise customer service! Staff that are well-trained in disability awareness, use the correct, inclusive language and terminology, and know about the accessible features and facilities available at an event can truly ‘make’ an equitable, enjoyable experience.
- At the start of the event, and when each speaker is introducing themselves, it’s good practice, particularly if you are aware visually-impaired delegate(s) are attending, to share a visual description, as well as names and titles. For example, someone could say: “Hi, I’m Ted Smith, a white, middle-aged man with rimless glasses, brown hair and a greying beard. Today I’m wearing a red and blue checked shirt and jeans”. It is important for speakers not to make jokes about their appearance, as this can interfere with the clarify of the visual information.
- Consider what opportunities attendees will have to give feedback post-event, ensuring this is accessible and available in a variety of different formats.
- Meetings and Events Australia provides a comprehensive guide on accessible events, from planning and venue finding, to ticketing, staffing and event promotion.
- Oddity Events and Marketing has released an Inclusive Event Design Playbook offering best practice hints and tips for events held in both physical and virtual spaces.
- The Association of Event Organisers (AEO) hosts an online Diversity, Equity and Inclusion Hub with recommended, pooled resources for those in the events sector.
- Hirespace also has a useful article on top 8 tips for planning inclusive events.
Did you know?
85% of neurodivergent people won’t attend an event they suspect isn’t neuroinclusive. This means one in six potential attendees are automatically excluded from most events. To make your event truly neuro-friendly, take a look at WelcomeBrain’s Neurodiversity in Events checklist – separated into area categories and levels of aspiration to ensure all event types, sizes and budgets can take useful actions.
Case study 6
Wallops Wood Cottages
“We are most proud of installing a hoist for our jacuzzi and swimming pool. It has enabled some severely disabled children to enjoy the pool and its benefits for their health, as well as enabling a lot of more elderly or mobility-restricted adults to enjoy swimming for the first time in many years. One measure of success is repeat business. We have guests who return year after year, having found somewhere that they have confidence in meeting their particular requirements.”
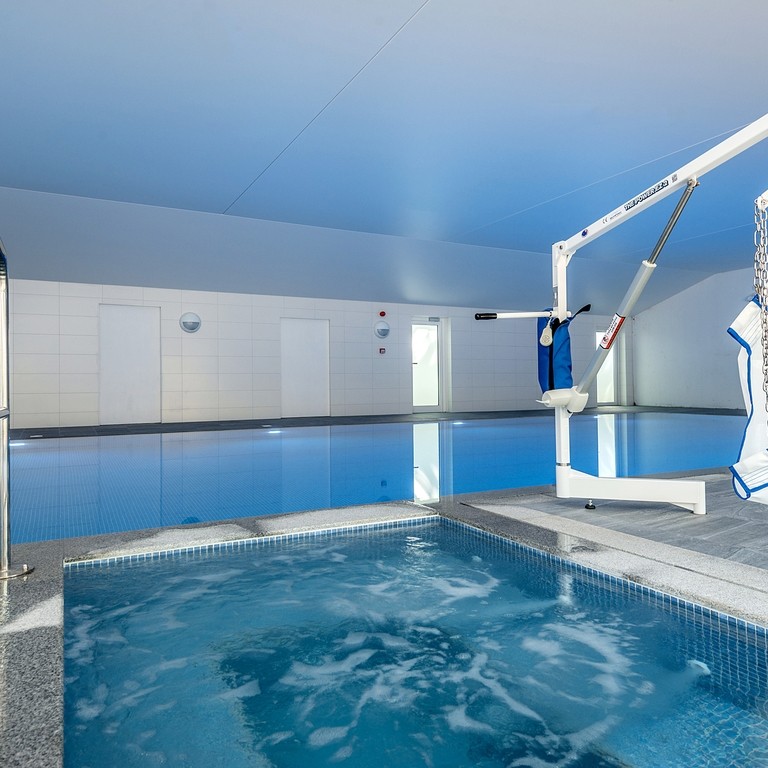
Case study 7
North Yorkshire Moors Railway
“Four of our rail carriages have been adapted to become accessible as part of the Yorkshire’s Magnificent Journey project, funded by Heritage Lottery. The carriages have been adapted to include an accessible toilet, accessible seating for two wheelchair users and their companions, ramps to access the carriage, and inclusive signage. We’ve also invested in staff training, and ensuring that one carer can travel free. Through gaining funding of £1000 from the North York Moors National Park Authority for items to enhance our visitors’ experiences, we now have additional hearing loops, magnifiers, toilet seat raisers, adapted beakers and cutlery, and ear defenders.”
Photo by: VisitBritain/Graham Staples

Undertaking an access audit
Now you’ve read and thought about some business-specific changes you can make, it’s time to learn about one of the first built environment actions that any business can take to improve their accessibility offering. An access audit is an assessment of a building, an environment or a service against best practice accessibility standards and guidance. The purpose of an access audit is to establish how well a building performs in relation to access and ease of use by a wide range of potential users, including people with mobility, cognitive and sensory impairments.
Access audits also help businesses to identify reasonable adjustments that may be required for customers and staff members, understand more about maintenance measures and timelines, and better plan budgets related to refurbishments and new build ventures. It is highly recommended that the audit follows the sequence of the customer and staff journey through the building. This includes from arrival on foot, by car or public transport, through entry into the building, access to each of the services and facilities provided and finally to the exit route. The audit should also consider how people with additional requirements would leave in the event of an emergency.
As a first step in the accessibility improvement process, hiring a trained professional to undertake an access audit is a valuable way to assess where your business is now, and have actionable recommendations to follow (both prioritised ‘quick wins’ and longer-term goals) to help you get to where you would like to be physically, digitally and operationally.
Many, but not all, accessibility and inclusive design consultants will be accredited members of an industry body like The National Register of Access Consultants (NRAC) and the International Association of Accessibility Professionals (IAAP). The experience of consultants varies based on their sector and specialism. The key is to establish that their experience and knowledge is relevant.
Please note, the following list contains only a sample of options, and other great inclusive design agencies and individuals are available:
- AccessAble provides access audits and inclusive design consultancy through its NRAC accredited team.
- Access and Inclusion UK provides access auditing, consultancy and training for businesses.
- Accessible UK specialises in accessibility within the tourism sector.
- Direct Access provides international access consultancy to a range of businesses and sectors.
- Mima is an inclusive, human-centred design agency that provides access consultancy focusing on the end-to-end customer and colleague experience.
- Motionspot creates inclusive spaces and designs accessible products.
- The Centre for Accessible Environments (CAE) provides consultancy and training relating to building design and management.
Case study 8
Cromford Mills
“We are a Grade 1 listed historic site, and are therefore very restricted about the physical changes that we can make on site. We worked closely with Accessible Derbyshire on a site audit. They opened our eyes to what could be done, initially on very limited practical measures, to make the site more inclusive to a variety of people’s needs.
All the changes that we have been able to make have been in the form of “tweaks” to what we do – but these have been successful. They have shown that many small changes can actually make a lot of difference to visitors on site. For example, our visitors can now hire out an all-terrain mobility scooter to use at Cromford Mills and along the canal towpath to High Peak Junction; a small action that has made all the difference to many.”

Accessibility standards and guidance
The VisitEngland technical guidance for the built environment in the downloads section of this toolkit have been created to provide tourism businesses undertaking a renovation, extension or new build with the design guidance necessary to provide accessible and inclusive experiences to customers and staff members with accessibility requirements.
- Approved Document M provides practical guidance to help meet Part M of the Building Regulations, including useful diagrams on how to show compliance with the regulations.
- The Live Events Access Charter is an industry standard developed by Attitude is Everything to support venues, grassroots organisations, festivals and outdoor events in building disability equality into all they do.
- BS 8300:2018, Design of an accessible and inclusive built environment, Parts 1 and 2 provides guidance on good practice in the design of buildings and their external approaches so that they are convenient to use by disabled people. The guidance is complementary to that contained in Approved Document M but contains additional material. The documents are available to purchase from the British Standards Institution (BSI).
- The Changing Places Campaign provides all the information you need to install a Changing Places facility for people with higher level accessibility needs.
- The Department for Transport provides guidance on Inclusive Mobility processes and the use of tactile paving surfaces.
- Historic England’s Easy Access to Historic Buildings and Easy Access to Historic Landscapes guides provide advice to those who own, manage or occupy historic buildings in England.
- The Institute of Sound, Communications & Visual Engineers (ISCVE) provides a list of competent assessors who can test and assess hearing loops for correct operation and performance.
- The National Register of Access Consultants is an online database of reputable, accredited access auditors and access consultants for those seeking advice on how to make improvements to the built environment for the benefit of customers and employees with accessibility requirements.
- Paths for All and the Sensory Trust released Outdoor Accessibility Guidance in April 2023, designed to make outdoor spaces more accessible, and experiences – including children’s play - more inclusive for all.
- PAS 6463:2022 offers free to download guidance for designing neuro-friendly spaces.
- The RIBA Plan of Work – Inclusive Design Overlay provides recommendations to businesses, project managers and design, construction and operations teams wanting to ensure that their designs and processes are accessible and inclusive to all. It focuses on the full project lifecycle, from preparation and concept design through to detailed design, construction and when in-use.
- The Sign Design Society promotes excellence in signing and wayfinding.
- The Website Accessibility Initiative (WAI) and specifically the Web Content Accessibility Guidelines (WCAG) are the definitive and internationally accepted guidelines for creating accessible websites.
- The ISO 30071-1 Code of practice for creating accessible ICT products and services. This international standard builds on and supersedes BS 8878 Website accessibility for all.
Did you know?
There are a number of innovations aimed at making access to the built environment both easier, and a little bit more interesting! These include Sesame Access, who create beautiful lift structures hidden within staircases – perfect for historic environments where space is limited and a large amount of change cannot be made. You can see an example at the Kimpton Fitzroy Hotel. In addition, the RoomMate provides bespoke audio description of accessible toilet facilities to blind and partially sighted users, making it easier to get one’s bearings in less familiar environments.
Case study 9
Noah’s Ark Zoo Farm
Gold winner of VisitEngland’s Accessible and Inclusive Tourism Award 2023, Noah’s Ark Zoo Farm’s transformation focused on creating an inclusive day out for all visitors.
“The first stage of this was to follow visitors’ feedback, and we therefore installed a Changing Places facility, accessible play facilities and enhanced accessibility further with mobility scooter availability and staff training. These changes have led to a large increase in visitors with impairments, and their feedback has been hugely rewarding. Don’t be scared to invest in accessibility. Once you improve your accessibility this supports all guests, and they often become your biggest fans.”
Photo by: Noah's Ark Zoo Farm
